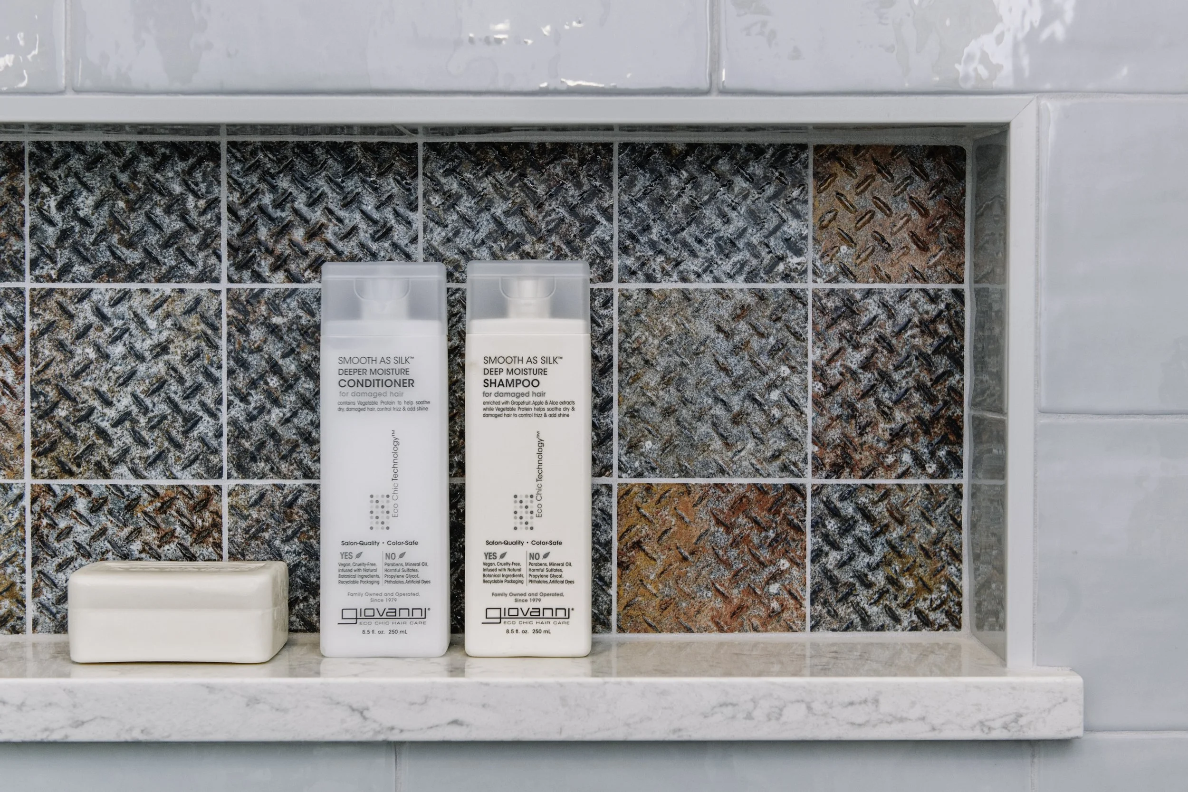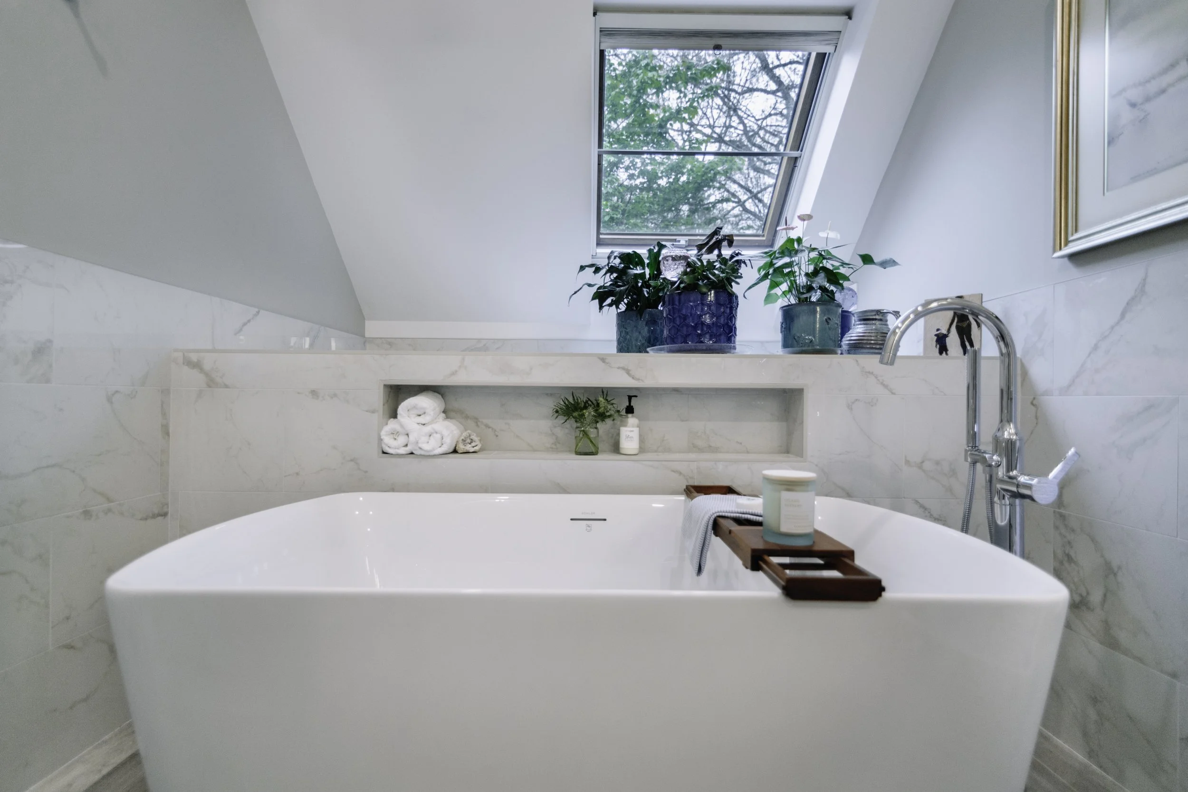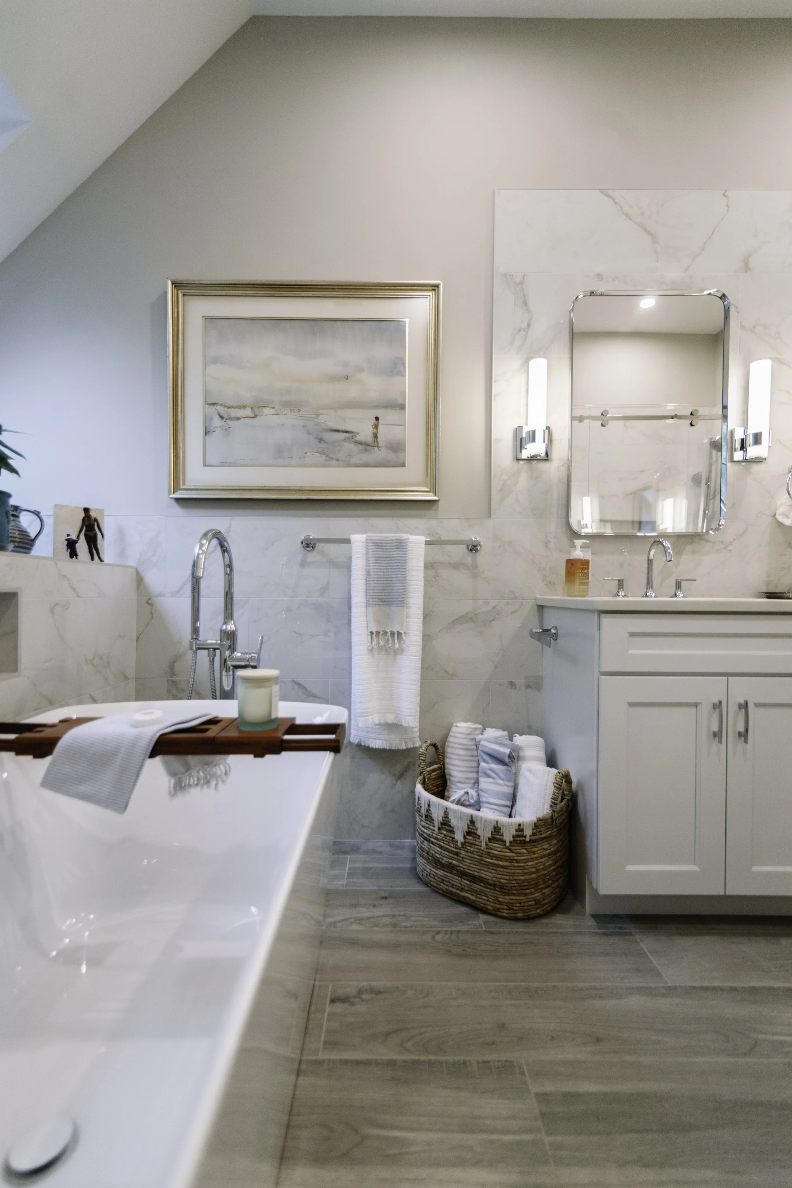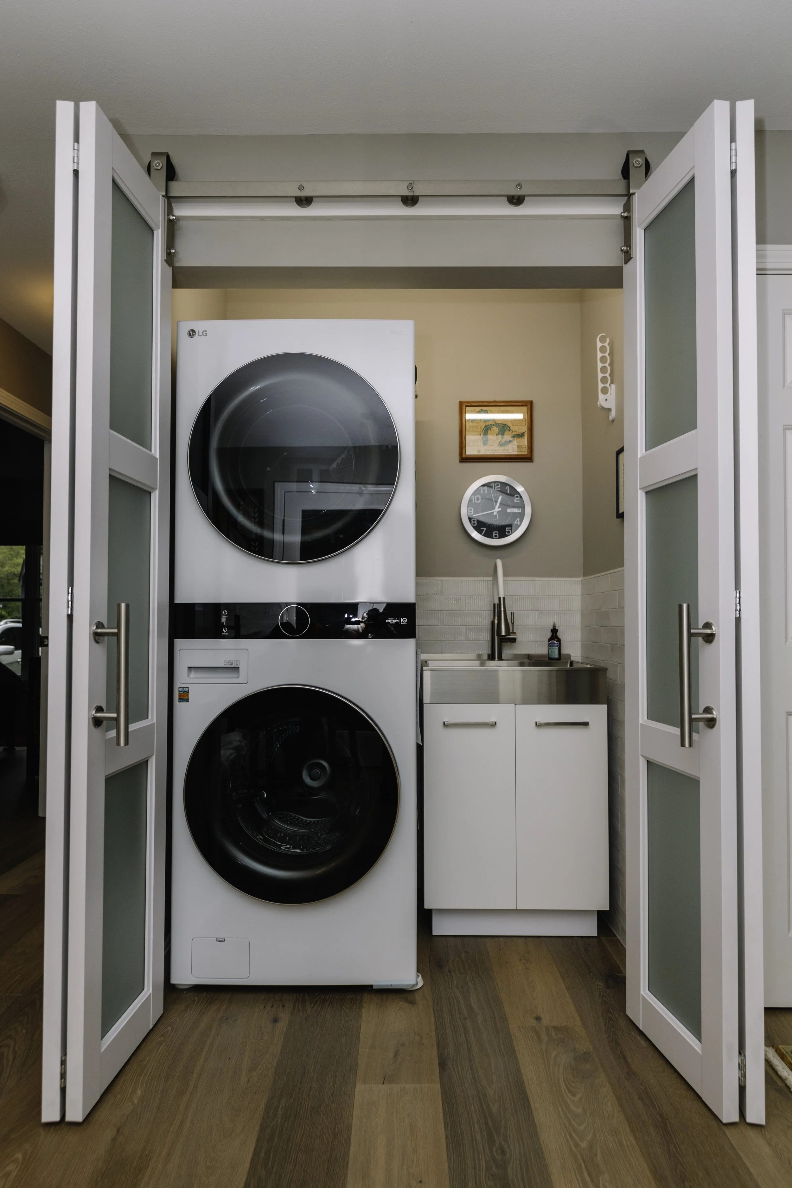STRATHAM GREEN REMODEL
Bright and Airy Coastal-Inspired Custom Kitchen Remodel
This full-home remodel features a bright and timeless kitchen renovation, a spa-inspired primary bathroom, a refreshed guest bath, and a highly functional laundry room—each space designed with clean lines, natural light, and elevated craftsmanship.
Kitchen & Laundry Remodel
The redesigned kitchen embraces a classic, transitional style with crisp white cabinetry, quartz countertops, and soft gray tile backsplash. Large windows over the apron-front sink frame views of the backyard, bringing natural light into the space and creating an airy, welcoming feel.
Integrated under-cabinet lighting, polished chrome hardware, and a sleek stainless steel appliance package add modern functionality while maintaining a timeless aesthetic.
Wide-plank hardwood flooring carries throughout the first floor, tying together the kitchen, living, and dining areas for a cohesive, open-concept layout. Finally, tucked behind sliding frosted barn doors just off the kitchen, the laundry space now includes a stacked washer and dryer, utility sink, and modern storage cabinetry—maximizing efficiency without sacrificing style.
Guest Bathroom Refresh
The new full guest bath blends texture and modern style with a bold patterned tile feature wall behind the vanity, warm brass hardware, and clean white shaker cabinetry. Thoughtful lighting and durable finishes ensure the space feels elevated while remaining highly functional for visitors.
Primary Bathroom Retreat
The primary bathroom was transformed into a calming, spa-like escape featuring a freestanding soaking tub, oversized walk-in shower with dual shower heads, and large-format marble-look tile. Soft neutral finishes, chrome fixtures, and built-in storage niches create both luxury and practicality. Natural light pours in through skylight-style windows, adding to the serene atmosphere.

















